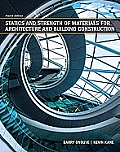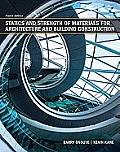Instant download Solutions Manual to accompany Statics and Strength of Materials for Architecture and Building Construction 4th edition pdf docx epub after payment.

Product details:
- ISBN-10 : 013507925X
- ISBN-13 : 978-0135079256
- Author:
Statics and Strength of Materials for Architecture and Building Construction, Fourth Edition, offers students an accessible, visually oriented introduction to structural theory that doesn’t rely on calculus. Instead, illustrations and examples of building frameworks and components enable students to better visualize the connection between theoretical concepts and the experiential nature of real buildings and materials. This new edition includes fully worked examples in each chapter, a companion website with extra practice problems, and expanded treatment of load tracing.
Table of contents:
- CHAPTER 1 INTRODUCTION
- 1.1 Definition of Structure
- 1.2 Structural Design
- 1.3 Parallels in Nature
- 1.4 Loads on Structures
- 1.5 Basic Functional Requirements
- 1.6 Architectural Issues
- CHAPTER 2 STATICS
- 2.1 Characteristics of a Force
- 2.2 Vector Addition
- 2.3 Force Systems
- 2.4 Equilibrium Equations: Two-Dimensional
- 2.5 Free-Body Diagrams of Rigid Bodies
- 2.6 Statical Indeterminacy and Improper Constraints
- CHAPTER 3 ANALYSIS OF SELECTED DETERMINATE STRUCTURAL SYSTEMS
- 3.1 Equilibrium of a Particle
- 3.2 Equilibrium of Rigid Bodies
- 3.3 Plane Trusses
- 3.4 Pinned Frames (Multiforce Members)
- 3.5 Three-Hinged Arches
- 3.6 Retaining Walls
- CHAPTER 4 LOAD TRACING
- 4.1 Load Tracing
- 4.2 Lateral Stability Load Tracing
- CHAPTER 5 STRENGTH OF MATERIALS
- 5.1 Stress and Strain
- 5.2 Elasticity, Strength, and Deformation
- 5.3 Other Material Properties
- 5.4 Thermal Effects
- 5.5 Statically Indeterminate Members (Axially Loaded)
- CHAPTER 6 CROSS-SECTIONAL PROPERTIES OF STRUCTURAL MEMBERS
- 6.1 Center of Gravity—Centroids
- 6.2 Moment of Inertia of an Area
- 6.3 Moment of Inertia of Composite Areas
- 6.4 Radius of Gyration
- CHAPTER 7 BENDING AND SHEAR IN SIMPLE BEAMS
- 7.1 Classification of Beams and Loads
- 7.2 Shear and Bending Moment
- 7.3 Equilibrium Method for Shear and Moment Diagrams
- 7.4 Relationship Between Load, Transverse Shear, and Bending Moment
- 7.5 Semigraphical Method for Load, Shear, and Moment Diagrams
- CHAPTER 8 BENDING AND SHEAR STRESSES IN BEAMS
- 8.1 Flexural Strain
- 8.2 Flexural (Bending) Stress Equation
- 8.3 Shearing Stress—Longitudinal and Transverse
- 8.4 Development of the General Shear Stress Equation
- 8.5 Deflection in Beams
- 8.6 Lateral Buckling in Beams
- 8.7 Introduction to Load Resistance Factor Design (LRFD)
- CHAPTER 9 COLUMN ANALYSIS AND DESIGN
- 9.1 Short and Long Columns—Modes of Failure
- 9.2 End Support Conditions and Lateral Bracing
- 9.3 Axially Loaded Steel Columns
- 9.4 Axially Loaded Wood Columns
- 9.5 Columns Subjected to Combined Loading or Eccentricity
- CHAPTER 10 STRUCTURAL CONNECTIONS
- 10.1 Steel Bolted Connections
- 10.2 Welded Connections
- 10.3 Common Framing Details in Steel
- CHAPTER 11 STRUCTURE, CONSTRUCTION, AND ARCHITECTURE
- 11.1 Initiation of Project—Predesign
- 11.2 Design Process
- 11.3 Schematic Design
- 11.4 Design Development and Construction Documents
- 11.5 Integration of Building Systems
- 11.6 Construction Sequence
- 11.7 Conclusion
- APPENDIX: TABLES FOR STRUCTURAL DESIGN
- Lumber Section Properties
- (a) Dimensioned Sizes—Rafters, Joists, and Studs
- (b) Beams and Columns
- Allowable Stress Design for Shapes Used as Beams
- Structural Steel—Wide-Flange Shapes
- Structural Steel—American Standard Shapes and Channels
- Structural Steel—Tubing (Square) and Pipe
- Structural Steel—Angles
- Definition of Metric (S.I.) Terms and Conversion Tables
- Wide Flange Shapes (Abridged Listing)—S.I. Metric
- Elastic Section Modulus—U.S. and S.I. Metric
- Western Glue-Laminated Sections—U.S. and S.I. Metric
- Plastic Section Modulus—Selected Beam Shapes
- ANSWERS TO SELECTED PROBLEMS
- INDEX
People also search:
Statics and Strength of Materials for Architecture and Building Construction 4th edition
Statics and Strength of Materials for Architecture and Building Construction 4th edition pdf
Statics and Strength of Materials for Architecture and Building Construction
statics and mechanics of materials answers
why we study strength of materials
what is strength of materials





